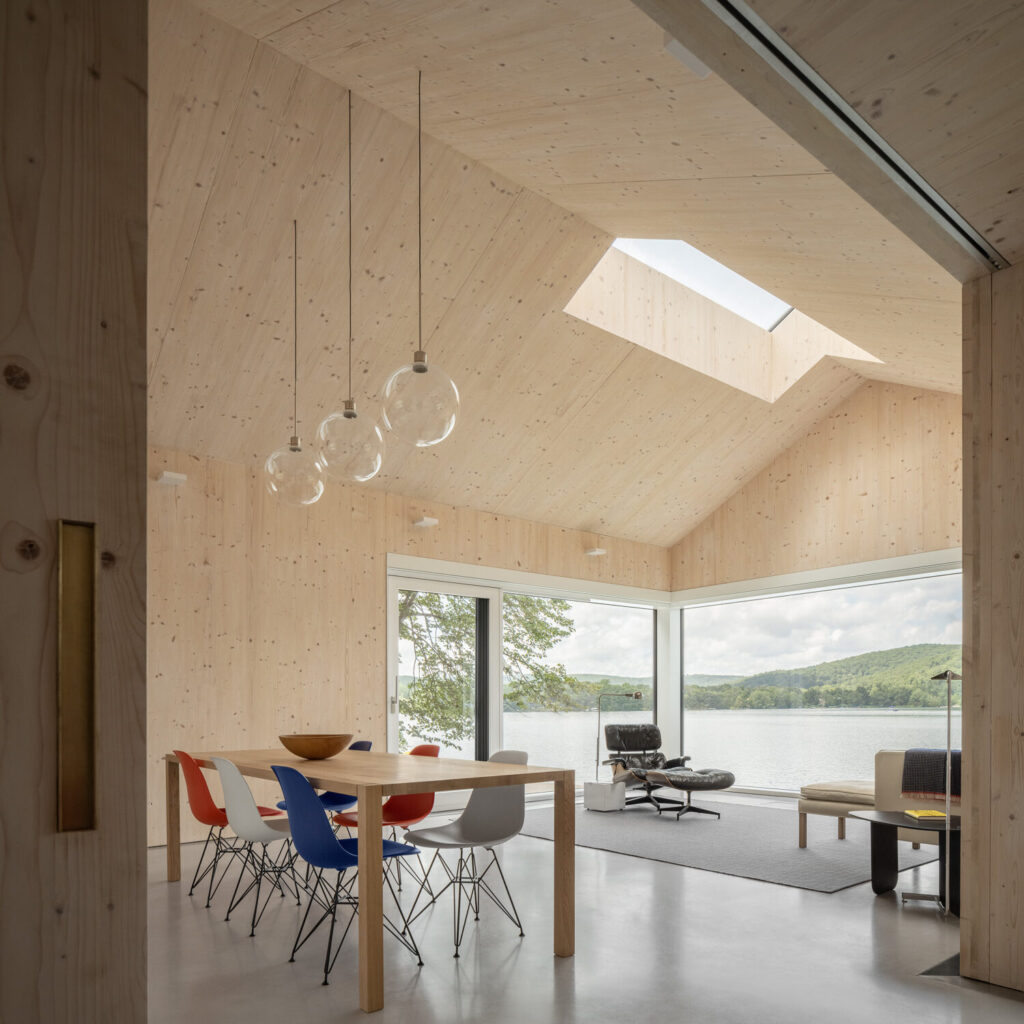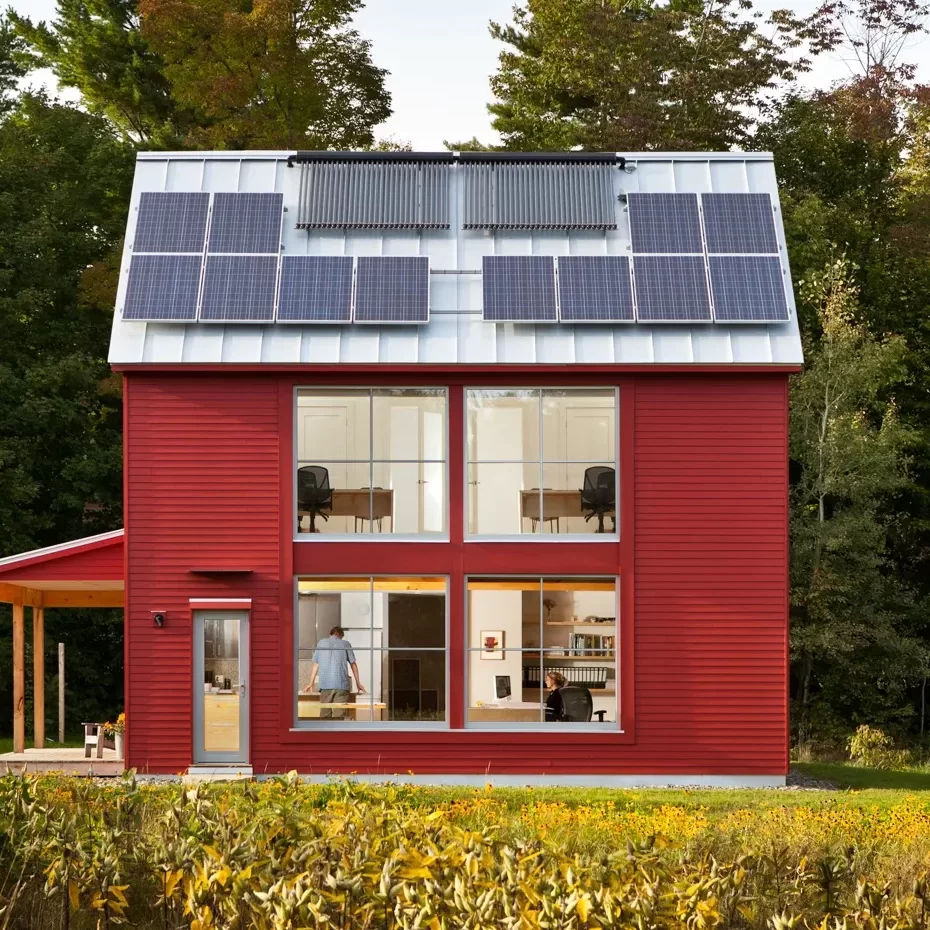

What is a ‘zero emissions’ building? Belfast firm consults with White House on the answer
A Building Design Framework that Promises Minimal Energy Use
Timothy Lock, a management partner at Belfast design firm OPAL, was part of a team that provided support and guidance to the White House Climate Policy Office to set a newly proposed “zero emissions” standard for environmentally responsible buildings in the U.S..
There is currently no uniform, holistic definition for zero emissions buildings in the U.S., according to Lock.
The definition proposed building design that is highly energy-efficient, free of on-site emissions from energy use, and powered solely by clean energy sources (directly or through market mechanisms).

Hurricane Island Field Research Center Featured in Maine Biz
A Building Design Framework that Promises Minimal Energy Use
The passive-house envelope, designed by OPAL, minimizes power consumption for the solar micro-grid that powers the campus, keeping emission and environmental impact to a minimum.
“When you take the wood fiber insulation and the cross-laminated timber, you’re talking about an all-wood construction which is renewable, recyclable and carbon storing with a negative carbon footprint when we build that building,” said Matt O’Malia, Opal’s executive partner.

Camp Business: Passive Projects
A Building Design Framework that Promises Minimal Energy Use
“Shelter is the physical manifestation of a person’s unique ecological condition—a direct interface with nature, and perhaps nowhere is this gradient more abrupt than at camp. The buildings become indelible reminders of this interplay to the campers who use them, and can become the primary nostalgic touchpoint years later. Whether it is the place one etched a name, or the banner hung in the dining hall, or a specific bench around a fire ring—these spaces hold a primary role in how “camp” is remembered. Many of these memories center around beautiful, old, rustic buildings. While many historic camps have equally historic structures, how does the next generation of camp buildings carry on this tradition, and, more importantly, how do we seize the opportunity to enhance that ecology?”
Camp Business Magazine Article by Timothy Lock

Essential Questions to Ask Your Architect
Question # 19: How can we make my project more environmentally friendly?
“Harmful climate impacts are driven disproportionately by building construction and operation, including up to 40% of total CO2 emissions globally. Architects occupy a position of influence within the construction industry, driving material flows and modeling innovative best practices,” notes OPAL. “With this comes responsibility and an opportunity to collaborate with builders, material manufacturers, and others to seek impactful climate solutions. It’s important to ask your architect about their environmental approach, including design decisions about operational efficiency, embodied carbon, responsible product specifications, habitat considerations onsite, limiting water use, and the design of healthy interior environments for occupants.”
Redfin Article by Ryan Castillo

Field Research Station Ribbon Cutting
Penobscot Bay’s newest marine research station opens on Hurricane Island
“On Aug. 5, more than 100 attendees gathered on Hurricane Island to join in a Ribbon Cutting Ceremony for Maine’s newest field research station, a carbon-negative facility for marine science on Penobscot Bay and one of two offshore research stations in the Gulf of Maine.
Governor Janet Mills and Maine Congresswoman Chellie Pingree were joined in the ribbon cutting celebration by Hurricane Island Center for Science and Board Chair Bill Harwood, University of Maine marine biologists Bob Steneck and Rick Wahle, architect Matt O’Malia, Hurricane Island Founder Peter Willauer, Hurricane Island Executive Director Bo Hoppin, and Research Director Anya Hopple.”

A Low-Carbon, All Electric Build
Integrating cross-laminated timber, wood-fiber insulation, panelized construction, and a solar-tile roof for Passive-House performance.
“Wedged between a public road and private lakeshore in rural Connecticut, this all-electric house is proof of concept for the team behind Maine-based OPAL Architecture. It was the firm’s first time combining cross-laminated timber (CLT) structural sheathing with wood-fiberboard insulation and a Tesla solar-tile roof. Integrating those products and systems was a tall and rare order that company founder Matthew O’Malia and his team were excited to fill.”
Fine Homebuilding Article by Kiley Jacques

The Edge of Tomorrow
For Matthew O’Malia and his firm OPAL Architecture, each design opportunity is not just a creative exercise, it’s also a potential manifesto.
“For this lakeside vacation home in rural Connecticut, the central argument and the answer to all the questions is wood—the ultimate renewable, recyclable material. That it happens to be intrinsically beautiful and durable is a lovely benefit, of course, but more critically, it also stores carbon—helping anything built with it to attain net-zero goals. When OPAL decided to construct this house almost entirely of wood products and name it “All-Wood, All the Time,” it was a siren song and a battle cry at the same time.”
Residential Design Magazine feature by Claire Conroy

Benefits of Simple Building Forms
Basic shapes and small volumes minimize a project’s materials, construction complexities, and carbon output.
“The embodied carbon associated with a building refers to the greenhouse gases emitted during the manufacturing of products and materials used to construct it. These emissions differ from those generated during the building’s operations i.e., operational emissions. As our buildings become more energy efficient, the portion of emissions that comes from embodied carbon becomes a more glaring piece of the greenhouse gas emissions pie. Embodied carbon happens before a building is even constructed, so I and many others refer to it as “upfront carbon emissions.””
Green Building Advisor & Fine HomeBuilding Magazine Article by Lloyd Alter

No Bigger Than it Needed to Be
Jennifer Carmichael interviews Matthew O’Malia
“All-Wood, All the Time incorporates new-ish technologies such as CLT wood construction, Tesla roof tiles and powerwall to meaningfully reduce its carbon footprint. The thoughtful choice of exterior materials and detailing is clearly intended to stand the test of time – another important aspect of sustainability,” says Joe Herrin, a judge for the awards competition, and AIA, principal of Heliotrope Architects.
“The client’s goal was to create the most sustainable, thoughtful project that they could for their second home,” says Matthew O’Malia, AIA, executive partner at Opal Architecture, who, along with the team, poured their hearts and souls into this project. “One of the goals was for it to be ‘the right size; no bigger than it needed to be.’ They wanted to invest in quality, not scale, which I thought was a beautiful starting point.”
Your Modern Cottage article by Jennifer Carmichael

What if our buildings improved our world?
Offsite Dirt interviews Matthew O’Malia
“Offsite Dirt connects with Matt O’Malia, of OPAL Architecture, a design built firm that uses high performance principle, materials and passive house built panel system for projects. They ask the question, “What if our buildings could improve the world?” Well, the answer is, they are designing them and using safe sustainable products in each one. By designing and building this way it is making a difference in their clients health and positive impact on how they live in their homes.”
Audree Grubesic and Mark Wille hosts, dig in to the “Little House on the Ferry” project, along with other designs OPAL Architects have created using CLT products.

OPAL Architecture’s home to last
An efficient, single floor living space for a couple who wanted their forever home.
“A couple moving to Maine wanted an efficient single-floor living space, so they turned to OPAL Architecture. Follow a long winding road, turn up a steep driveway in Rockport, and there lies the result. It is indeed compact and efficient, and the footprint of the home was designed in four quadrants. The most challenging aspect proved to be fitting in a garage without falling prey to the design faux pas of American architecture’s past. Yet, a recessed garage door integrates the space into the entry, effectively masking it with the color and material treatment. Call it a chameleon space—one that blends into the rest of the home. The other closed-in sections of the house include the bedrooms and bathrooms. Balanced by open sections, the circulation through the entry to the kitchen leads to the deck and landscape. This flow pattern encourages connection between spaces and an environmental link between the indoors and outdoors.”
Decor Maine Article by Anna Mangum

Timothy Lock Interview on Stretching Passive House
In order to facilitate a broad adoption of the Passive House standard as a governor for design, projects that attempt to achieve the standard, without compromising user programming or architectural design excellence, become natural bellwethers for new frontiers of what is achievable within the framework. The Waring New School, in Beverly Massachusetts, represents one such opportunity. On the verge of certification under PHI, this 13,000 square foot middle-and-high school classroom building achieves the Passive House standard, while addressing a broad range of client program and site ecology and accessibility requirements. It is an example for how Passive House can be used as a didactic agent of change and stretch Passive House objectives beyond energy use alone.

At College of the Atlantic by Susan T. Rodriguez Architecture . Design and OPAL Architecture
“Bar Harbor is the busiest venue on Maine’s idyllic Mount Desert Island, known for its 31,000-acre Acadia National Park and for the island’s history as a summer colony for the Rockefellers, Astors, and Vanderbilts. While the village of Bar Harbor teems in the summer with tourists crowding T-shirt shops and ice cream parlors, calmer enclaves exist outside the village, such as the 38-acre College of the Atlantic (COA) on Frenchman Bay. For this small private undergraduate institution, Susan T. Rodriguez | Architecture • Design of New York collaborated with OPAL Architecture of Belfast, Maine, to create a crisply tailored, sustainable, 28,000-square-foot, two-story classroom building. The polished result, dedicated in September, meets remarkably high standards of sustainability with a design distinction often missing in energy-efficient efforts.”
Architectural Record Article by Suzanne Stephens

Warren Woods Ecological Field Station
“Set on the edge of a state park with over 300 acres of old growth forest, the University of Chicago’s Warren Woods ecological field station was the first passive certified building of its type in North America.
Finished in 2014, the field station was the vision of Joy M Bergelson, professor of ecology and evolution at the university, and chair of the same department.
Bergelson says that after the university bought the site — about ninety minutes’ drive from its main city campus — in 2010, it invited various architectural firms to present their own vision for a field station.”

